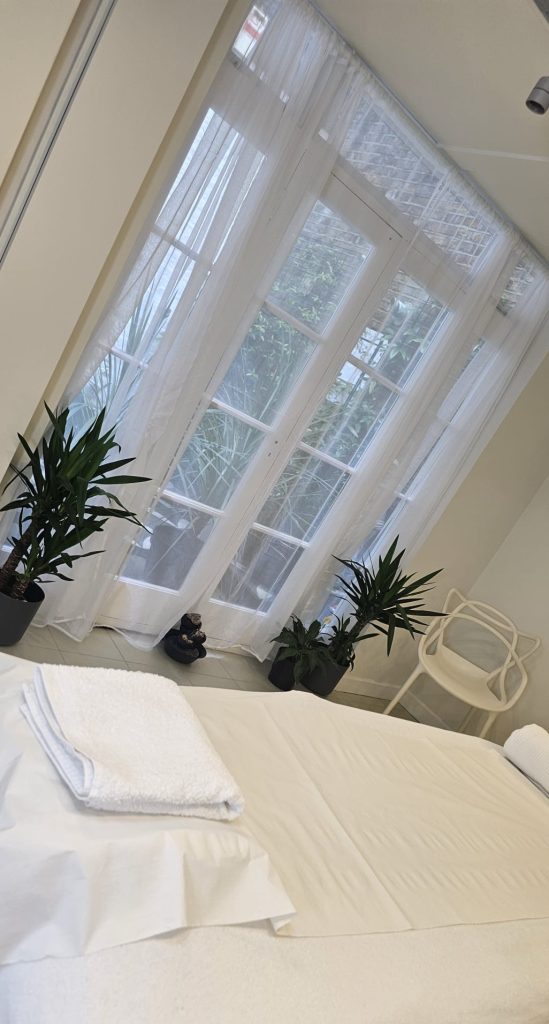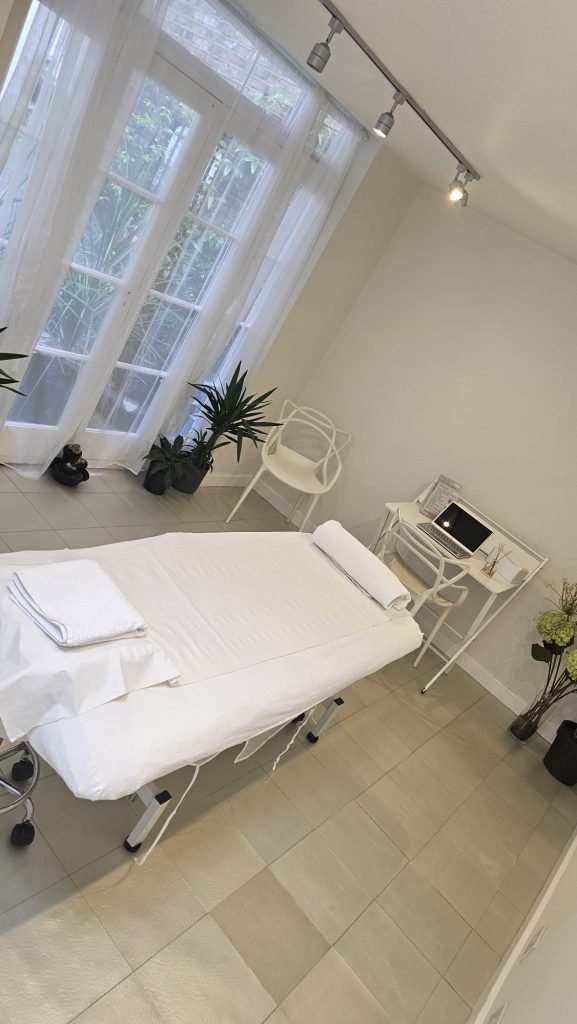Each room’s decor is clinical, crisp, and modern, ensuring a clean, professional environment.
Our aim is to create a comfortable and professional working environment that ensures a pleasant experience for both practitioner and client.
Each room provides a blank canvas that allows each practitioner to create their own space and can easily be adapted to accommodate a consultation space, clinical medical, medical aesthetics, holistic therapies, massage, or even talk therapy. Mood lighting is flexible and gives a perfect ambience for treatments.
It is mandatory to be on the Emporium Treatment Clinic Room Rental register for either Ad hoc Licence or Committed Hours Licence prior to making a room booking; to apply please get in touch here.
Room 1
Room 1 is located on the ground floor, with the added benefit of natural lighting. The large window faces out towards the garden courtyard.
Room dimensions: 3000mm x 2850mm
Room 2
Room 2 is located on the lower ground floor, with the added benefit of natural lighting. The window faces out towards the garden courtyard.
Room dimensions: 2900mm x 2650mm
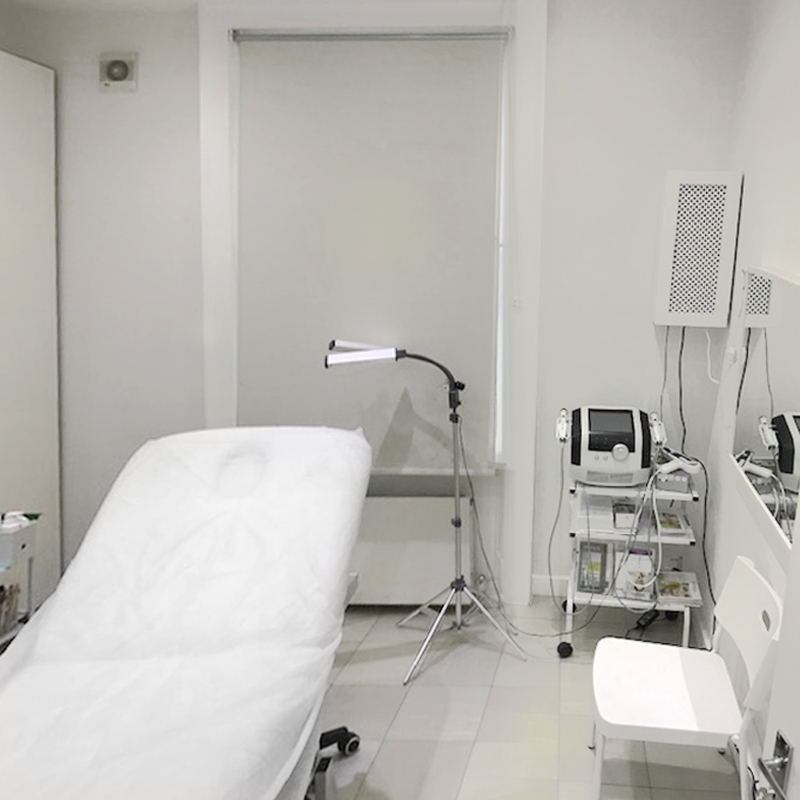
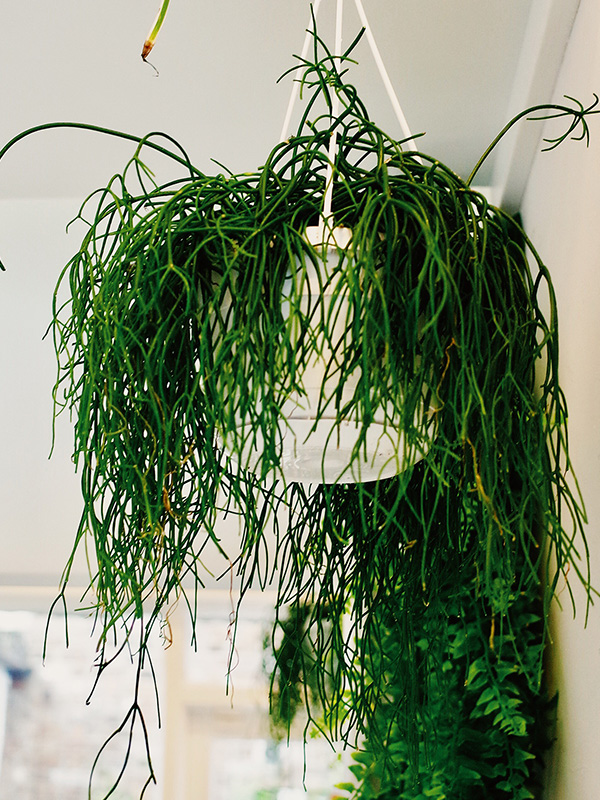
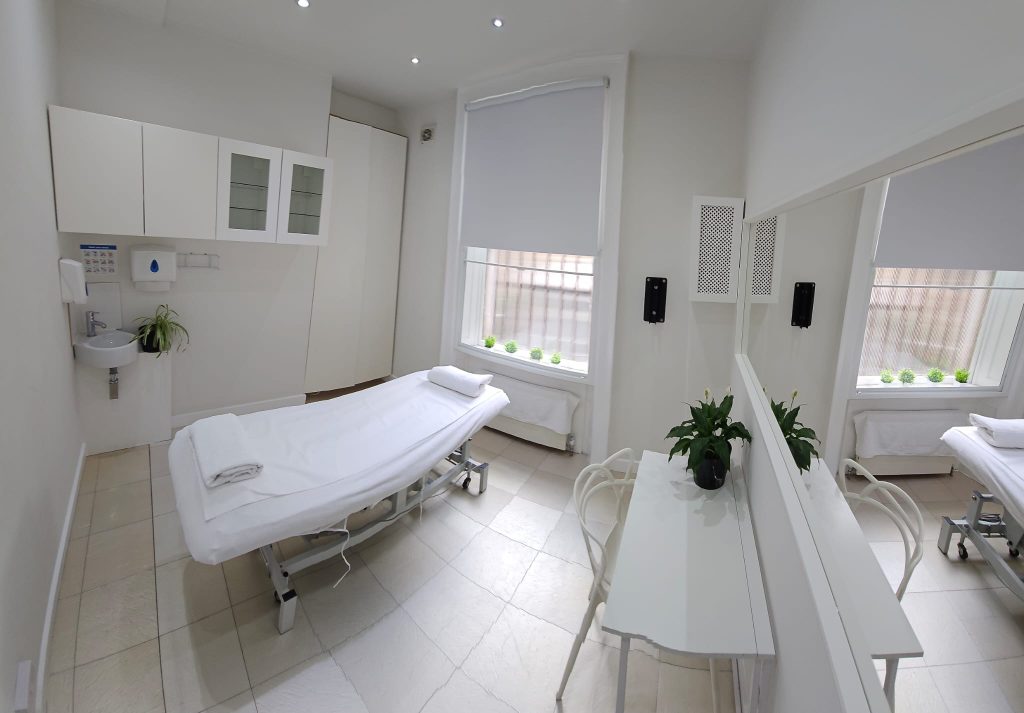
Room 3
Room 3 is located on the lower ground floor with the added benefit of being a slightly larger room, which accommodates treatments such as massage when space is required to move around the treatment couch, or a comfortable consultation area in a medical environment. There’s no natural light, however the room is fitted with adjustable dimmable overhead lighting, a lamp, and mood lights.
Room dimensions: 3500mm x 2400mm
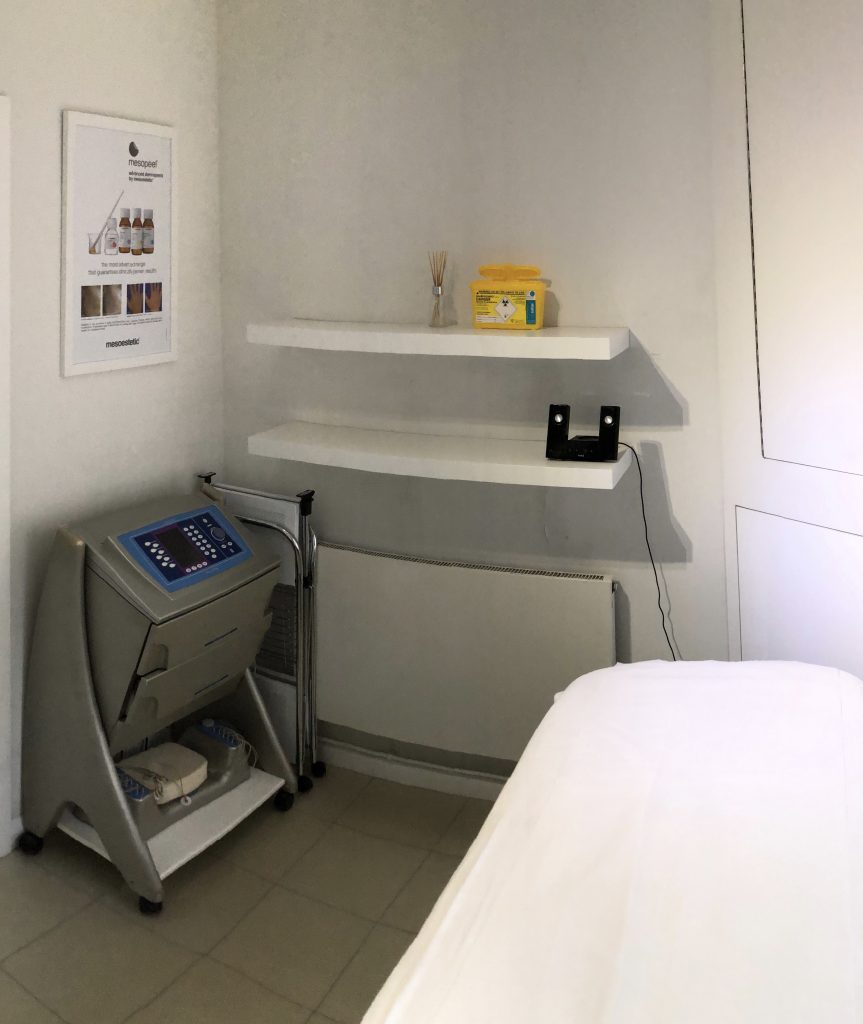
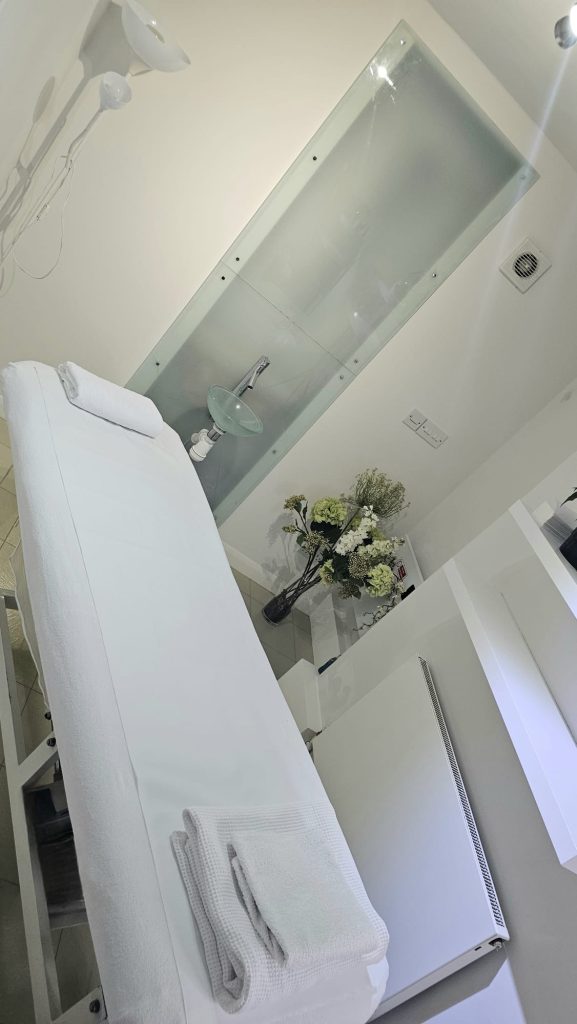

Room 4
Room 4 is located on the lower ground floor with the added benefit of being a slightly larger, which accommodates treatments such as massage when space is required to move around the treatment couch, or a comfortable consultation area in a medical environment. There’s no natural light, however it is fitted with adjustable dimmable overhead lighting, a lamp, and mood lights.
Room dimensions: 3500mm x 2400mm
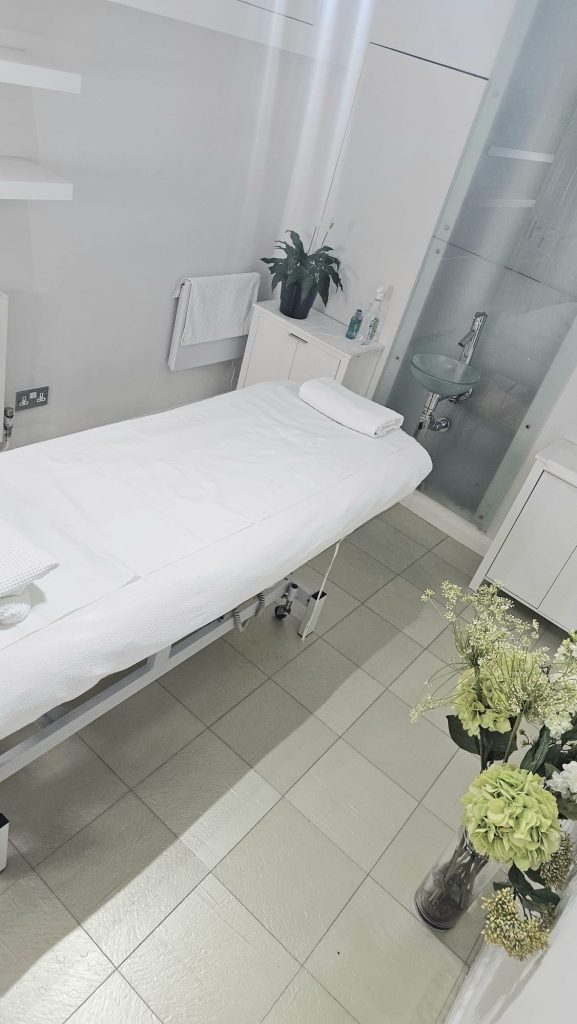
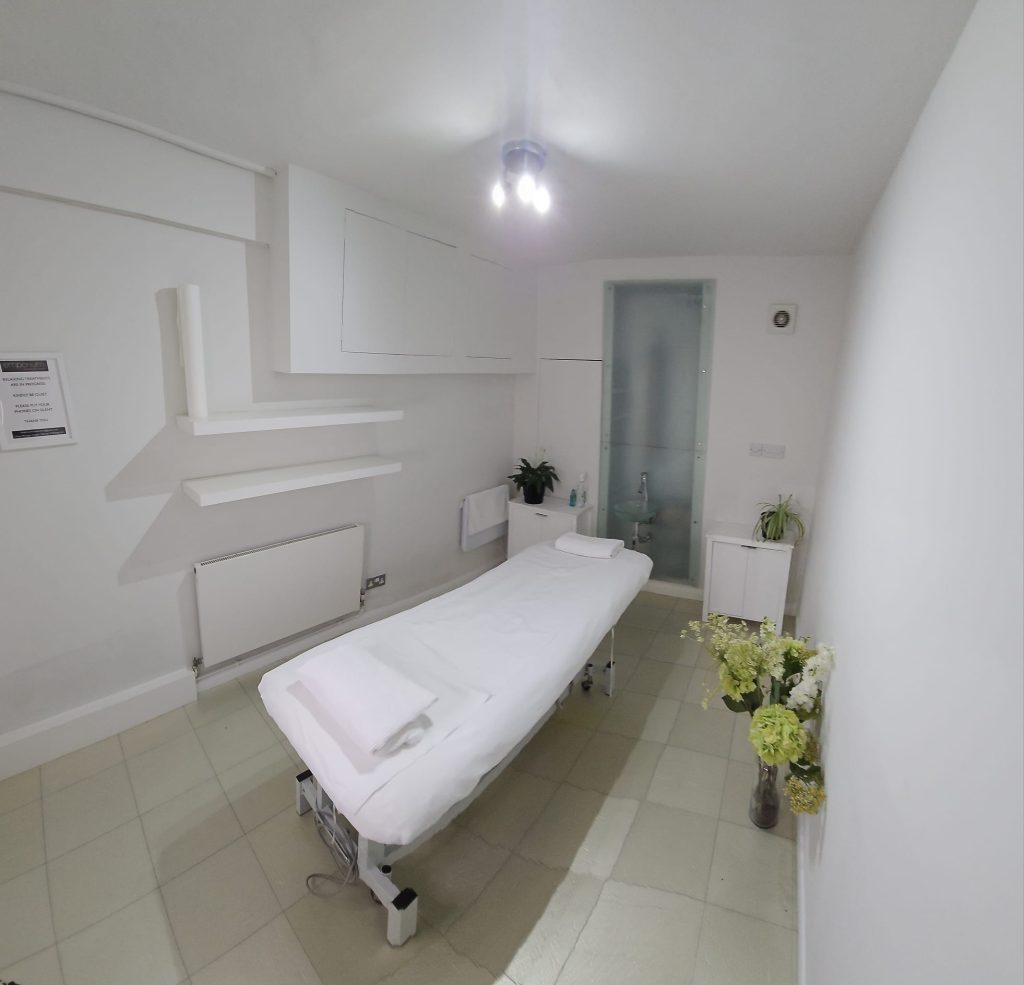
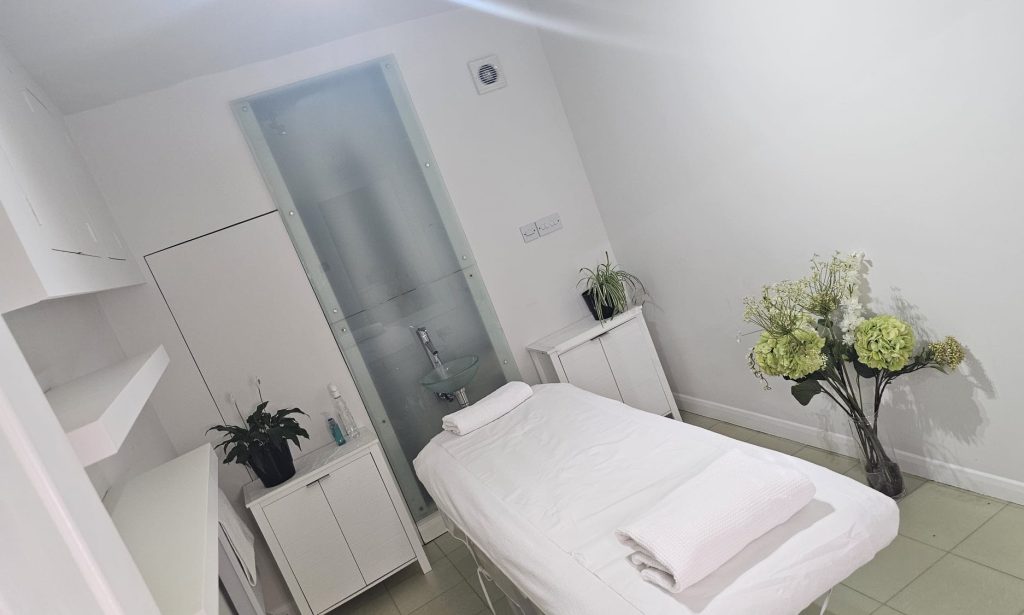
Room 5
Room 5 is a large room located on the mezzanine floor. It has the added benefit of natural lighting from the double full length window and skylight. There is a wonderful view of lush green plants in the garden courtyard.
As this room has plenty of space and is light and airy, it would be most suitable for a training venue for a smaller group.
The room can be adapted to create a small studio where physical movement classes such as yoga or personal training can take place.
Room dimensions: 3200mm x 5300mm.

